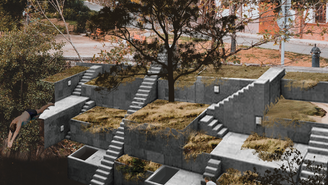PRODUCT
PRODUCT
Ich bin ein Textabschnitt. Klicken Sie hier, um Ihren eigenen Text hinzuzufügen. Klicken Sie einfach auf „Text bearbeiten“ oder doppelklicken Sie, um Ihren Inhalt hinzuzufügen und die Fonts zu ändern. Hier können Sie Ihren Besuchern mehr erzählen.
Ich bin ein Textabschnitt. Klicken Sie hier, um Ihren eigenen Text hinzuzufügen. Klicken Sie einfach auf „Text bearbeiten“ oder doppelklicken Sie, um Ihren Inhalt hinzuzufügen und die Fonts zu ändern. Hier können Sie Ihren Besuchern mehr erzählen.
GRÜN IS GEIL. participative space
PART 1
In a participative process with the inhabitants of Zaldibia (north of Spain), this Bachelor Project collaborates with the inhabitants of the Village. Throughout the year, we spend multiple hours on site and were in contact with all different groups of age. After each visit, projects were continuously adapted to the needs of the people. Each group of two specialized in a certain field.
Our focus was to bring nature to the center.
Natur wird Architektur und Architektur wird Natur.
teamwork with Gregor Glas
supervised by Dr. Birgit Braun & Xotil Natke

A WALK THOROUGH THE CENTRE OF ZALDIBIA
I sit on a bench in the so-called beer garden and sip my coffee among the grasses and herbs. It feels a bit like being in a little forest. The local flora rises high above my head. Shady trees sway slightly in the wind. A roof construction made of fabric stretches over the small forest, and a few trees break through openings in the construction to the top. A few children play on the accessible second island. In the space in between is a mixed zone, which the bar/café and the public share according to need. Behind the second island is the consumption-free zone. The broken floor covering leads one further to the Jungle with many narrow strips of meadow. In the Jungle, a ramp and a few steps extend upwards with hardly any noticeable difference. At the edges, sloping side elements offer the possibility of skating or to sit on it. The wild heath with large trees stretches from the village square in front of the church to the library, and the barely noticeable slope plays with the counter-sloping topography. At the end of the "infinity forest" a roof of 4m height is created without any major intervention. Underneath the "infinity forest" there are steps that take up the main element of the lagoon. The view from the "infinity forest" to the real forest on the slope behind the river creates an almost seamless transition from the new nature in the village to the wild nature. The Lagoon on the river consists of steps that playfully connect important elements such as the ramp for accessibility, sunbathing areas covered with grass and moss, sloping surfaces, a wooden footbridge, and a small waterfall.
The access to the water, however, is not only created by man-made architecture, but also takes up existing elements of the riverbed. A path runs from the water The path again plays with the interface between architecture and nature. It consists of a narrow footbridge and steps that alternate with the natural ground.
nature becomes architecture. architecture becomes nature.

PARTICIPATIVE PROCESS
interacting with the local inhabitants of Zaldibia. We did different workshops depending on the age group. Like drawing and making collages with children, using midjourney and brainstorming with teenies, a walk through the village with kids and their parents, coffee with the elderly or scribbling on drafts. Commenting on projects with post-its or marking details of interest same as crossing out the ones irrelevant.
Identifying the real needs of the people is quite a challenge.















